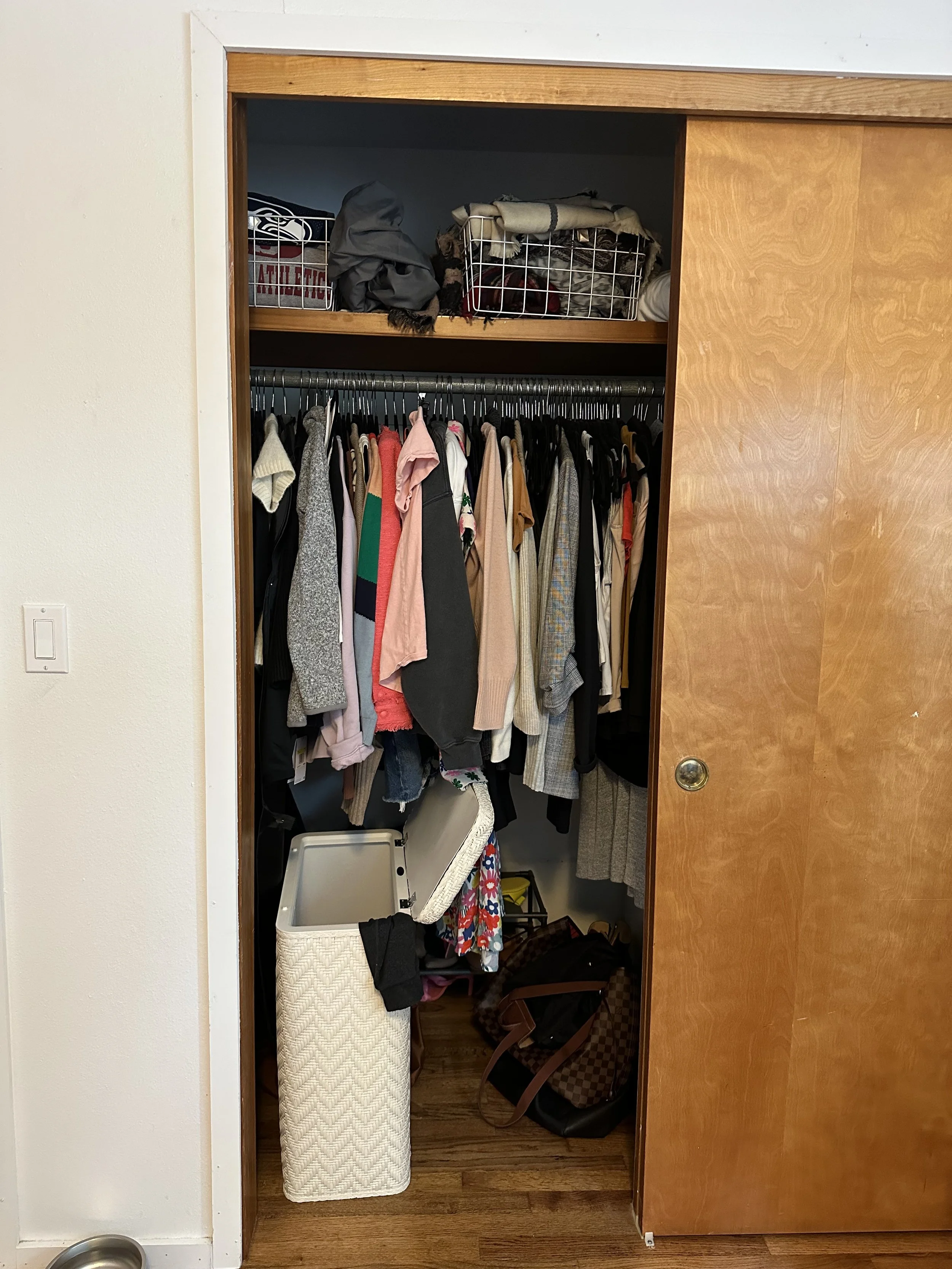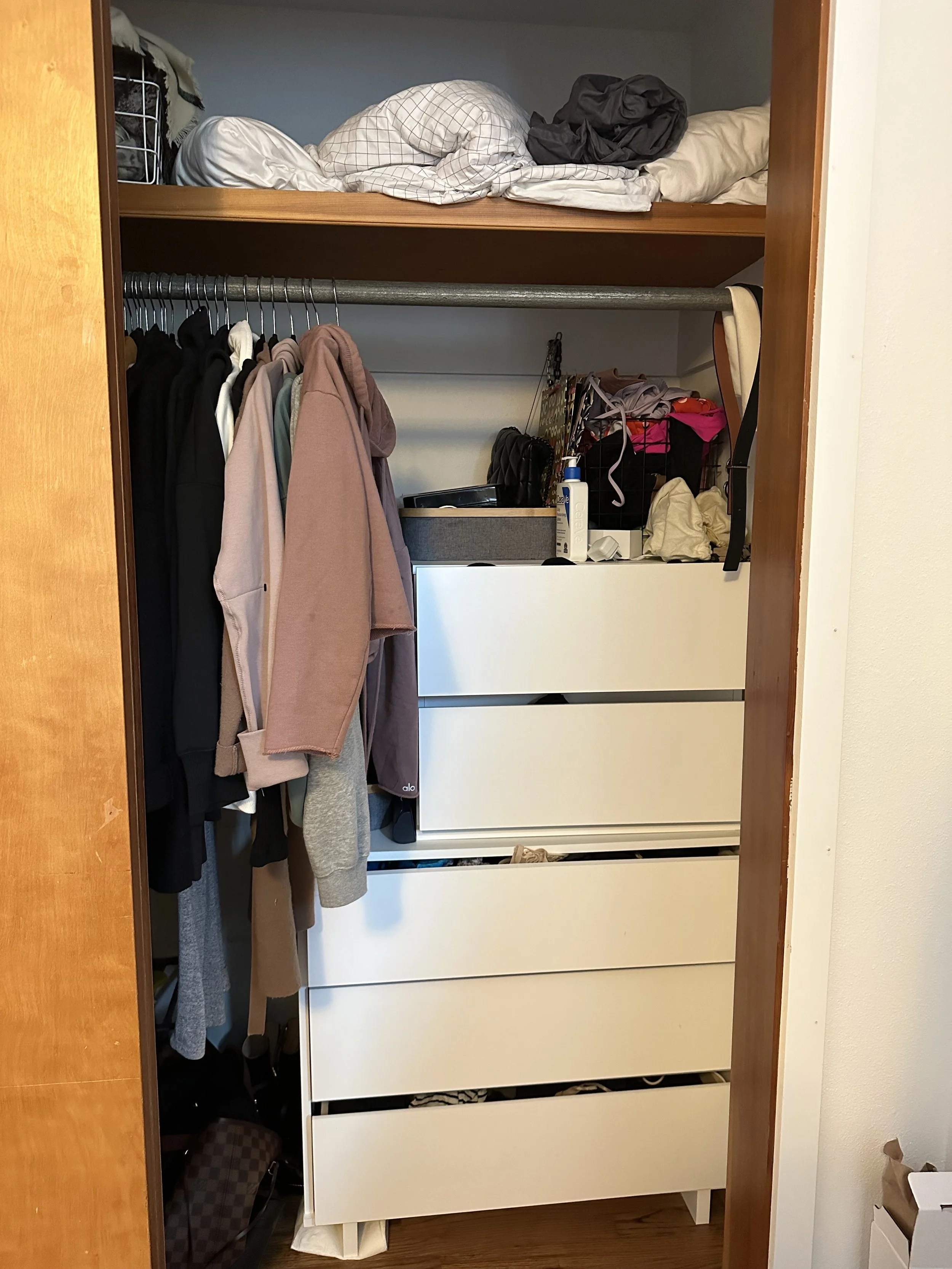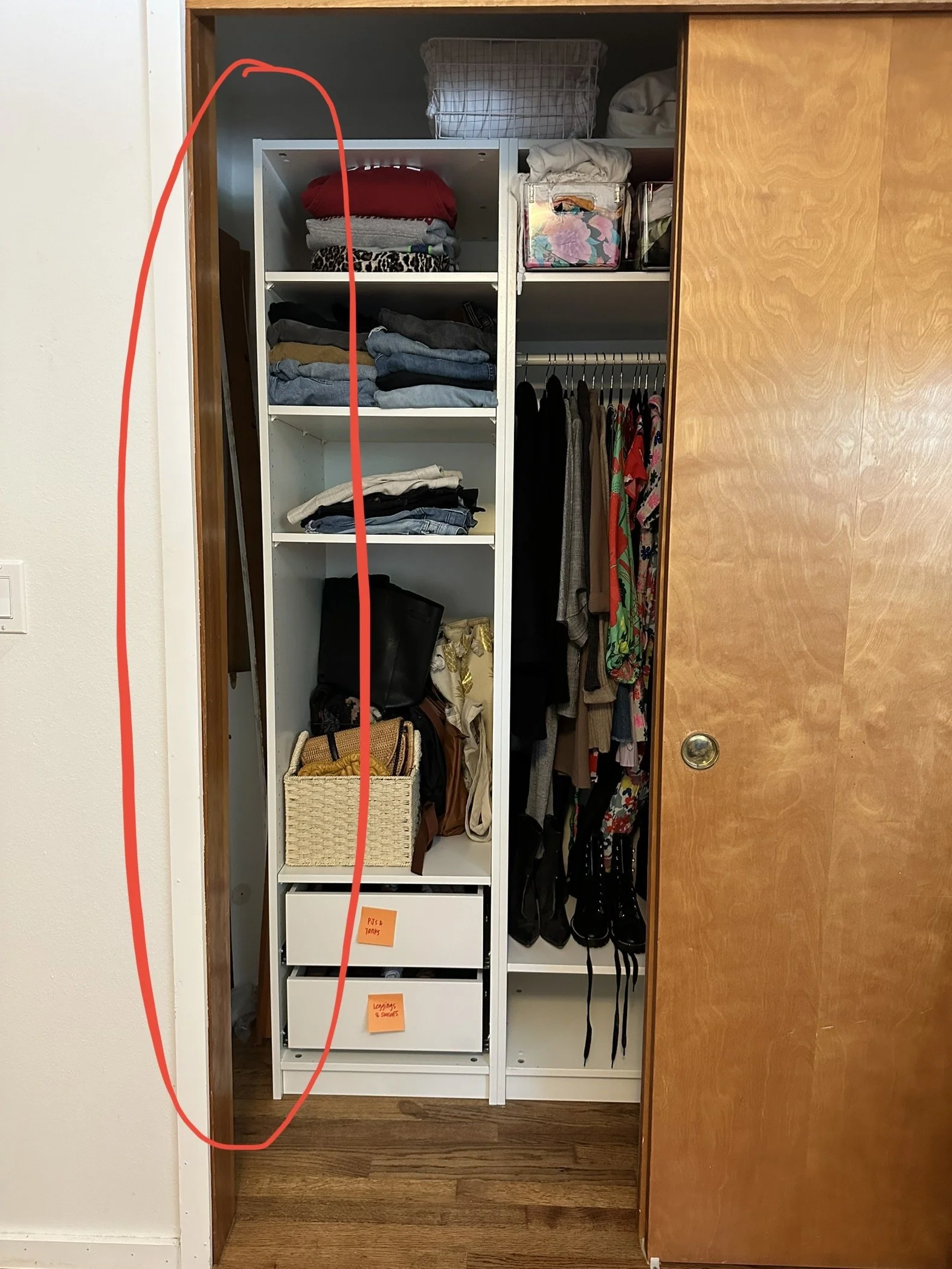PRIMARY CLOSET TRANSFORMATION
Have you ever had that feeling that your closet is big enough, but for some reason things don’t fit well?
I love a challenging space and love it even more when my clients trust my vision. Starting with the home: it is a 1960s mid-century style house with charming features and surprisingly ample storage. While there is plenty of built-in closets and cabinets, they really weren’t designed for 2023 needs. The primary closet in particular was deep and tall, yet only had 1 shelf and a single clothing rod that went all the way across.
To make it work, my clients had stacked a couple dressers and for some reason there were a lot of hooks mounted on the closet sides to hang bags and accessories. Shoes were constantly getting lost in the depth and it was difficult to maintain order with the hanging clothes.
Although a full remodel and custom install would be the dream, the reality was - there was a budget to adhere to as well as a timeline. Working with the client, we edited the items in the closet (and even brought up a few pieces from another room), then I started researching options to maximize the space. The Ikea PAX system was the most effective solution - it had the depth to utilize the existing space and had componentry that allowed us to remove the stacked dressers. This was augmented with custom shoe shelving for the gap that was left in the closet. The total materials cost was about $1,300 and took 3 sessions to complete. Lastly we added some motion activated lighting for better visibility, the closet is still deep after all.
In the end, all original items fit in the closet with room to spare.
before images and in progress
Product List







